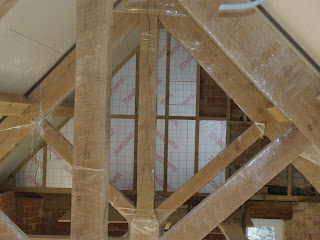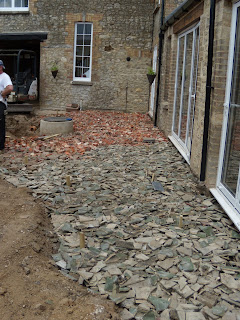October 2015
Season of mists and mellow fruitfulness,John Keats, Ode to Autumn
It may well be Autumn but our main effort is still focussed on the inside of the house and the Bramley apples loading down the branches of our ancient apple tree are being left to their own devices at the minute.
The plasterers have made a great job of the walls and even managed to keep the beams and the floor reasonably free from splashes of plaster. So our task is now to paint the room to allow the electricians to complete their job and then hopefully we can have the wooden floor fitted - its already looking like a room rather than a building site but see what you think..................
The back wall which has the wiring for three picture lights along the top and various socket points at floor level.
Partially painted in the upper sections as we have not yet worked out how we can get to the top sections as the long handled roller won't quite stretch that far. Note that the beams are still wrapped in 'cling film' to protect them from plaster, paint and the like.
Corner of the room beside the oven where eventually we plan to put the log burner.
The white walls around the folding doors - there is an oak plinth on head of the wall to provide the link up to the ceiling.
Charles Dickens, Great Expectations
The time has come to lay the floor - the electrician has not quite finished so it's not the 'last step' in completing the Bakehouse but certainly the penultimate one for the 'workmen at least.
The wood has arrived and is aclimatising in the Bakehouse.
Chippie at work - with a glue gun!!
The rather large, and probably expensive, chop saw in the midst of it all.
Straps pulled the floor together to make sure the boards were glued together as close as possible.
It's finished, a bit dusty and needs to be oiled but it looks good.
In the process of oiling the floor - well what else woould one do on a cold November day!
It's now a 'thing of beauty' - on that basis I had to find a quote and the Dickens quote at the start of this section seemed particularly apt.
All we need now is some furniture............................ oh and the Log Burner, and, and!

The photo on the left is how the Bakehouse used to look (September 2013)and perhaps worth reminding ourselves how far we have come as the photo below is how it looks now (November 2015).
'No varnish can hide the grain of the wood; and that
the more varnish you put on, the more the grain will express itself'
Charles Dickens, Great Expectations
The time has come to lay the floor - the electrician has not quite finished so it's not the 'last step' in completing the Bakehouse but certainly the penultimate one for the 'workmen at least.
The wood has arrived and is aclimatising in the Bakehouse.
Chippie at work - with a glue gun!!
The rather large, and probably expensive, chop saw in the midst of it all.
Straps pulled the floor together to make sure the boards were glued together as close as possible.
It's finished, a bit dusty and needs to be oiled but it looks good.
In the process of oiling the floor - well what else woould one do on a cold November day!
It's now a 'thing of beauty' - on that basis I had to find a quote and the Dickens quote at the start of this section seemed particularly apt.
All we need now is some furniture............................ oh and the Log Burner, and, and!
Well we now have light and even better coloure lights. The blue glow is from the LED strips that arelaid along the head of the side walls and along the cross beams of the trusses - oh and in the old oven as well of course!
We can even change the colours so how about pink!!

The photo on the left is how the Bakehouse used to look (September 2013)and perhaps worth reminding ourselves how far we have come as the photo below is how it looks now (November 2015).
Its been a while and Christmas has come and gone and it's now 6th May and i do believe spring is finally here -well almost. As we have started to do some more work on the Courtyard - will detail that on a separate post - I thought I should update the photos of the Sitting Room as we have now bought some furniture for it, although nowhere near complete as yet.
New settees with 'tartan' cushions. Hopefully one day we might even get the family tartan fabric! We have bought a coffee table that matches the sideboard in the dining room so some continuity between rooms. We are hoping that a friend can do something with an old piece of wood that was topping my potting table which we have discovered is actually Elm. More to follow on that one.



























































